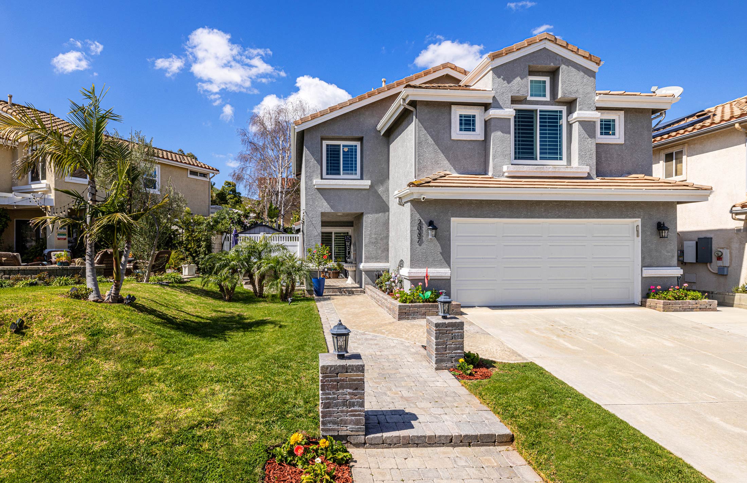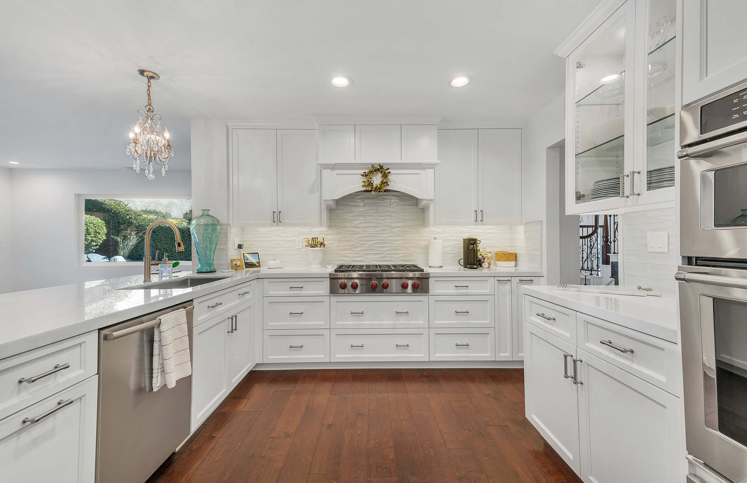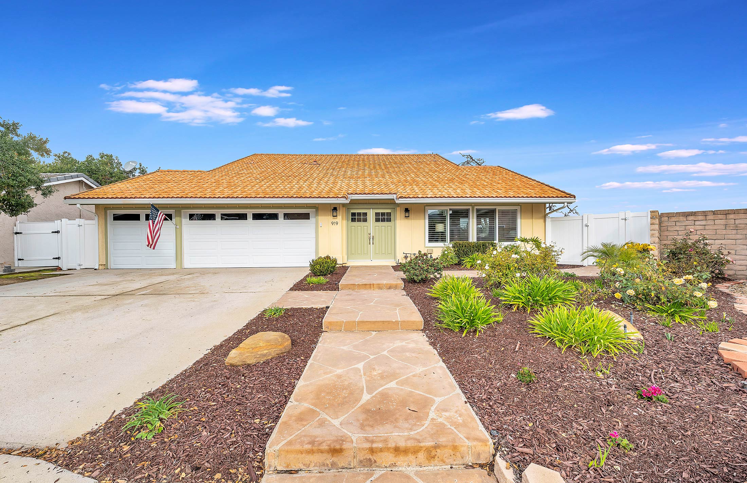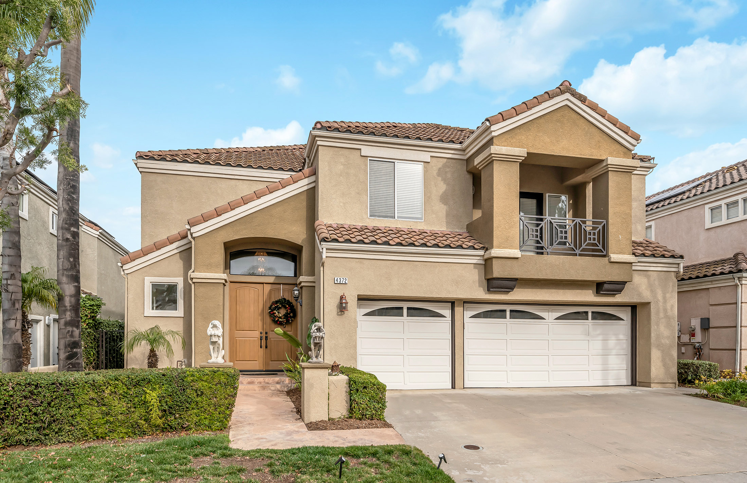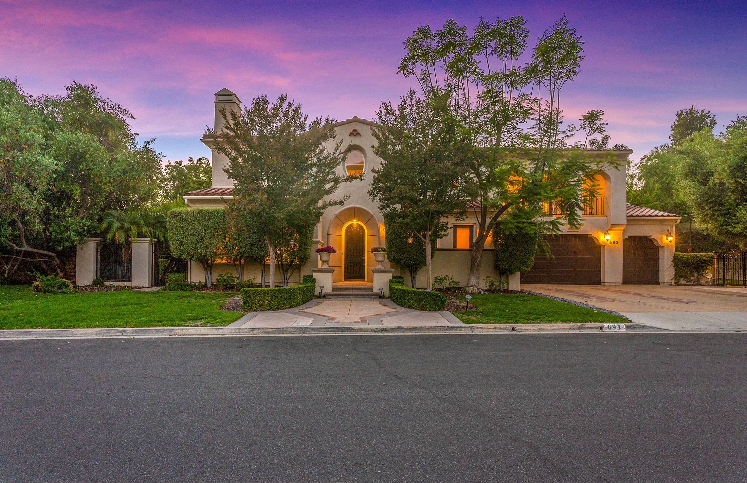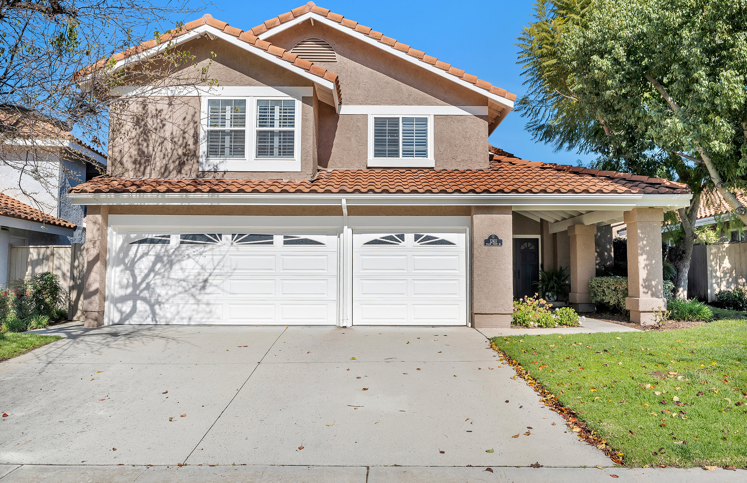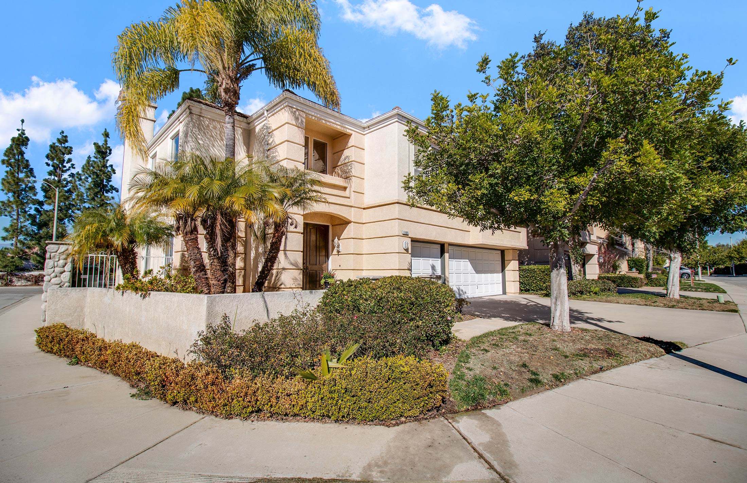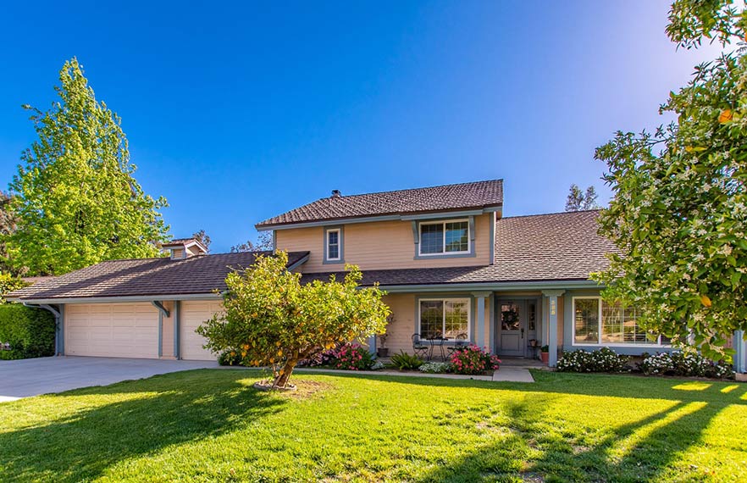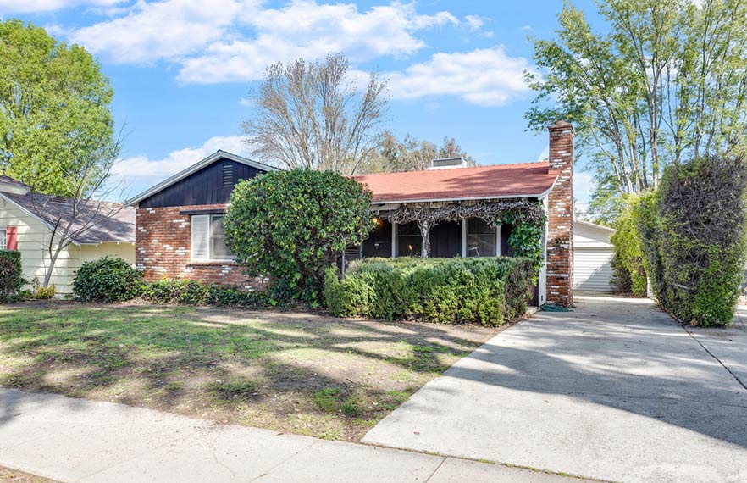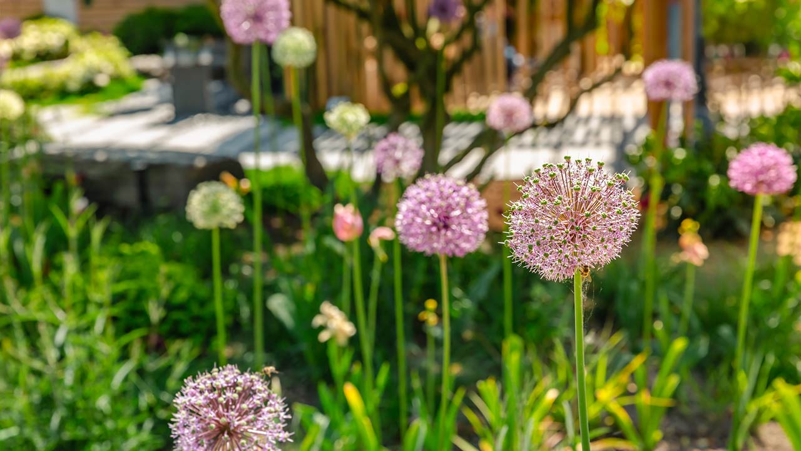Active
Active
2087 Chenault Place, Simi Valley, CA 93065
$949,000
3 bd | 3 ba | 1,541 SqFt
Once Upon a Time in West Simi Valley
Nestled within the enchanting neighborhood of The Classics, there stood a home unlike any other. Tucked away on a quiet cul-de-sac, 2087 Chenault Place beckoned with its storybook charm and tranquil allure. As the sun kissed the horizon each morning, casting its golden light upon the world, the home awakened to a new day filled with promise and possibility. A custom cobblestone walkway meandered through the front yard, leading visitors to a welcoming entry patio, where neighbors often gathered to share laughter and tales of the day. Inside, the home unfolded like the pages of a beloved story, revealing an open floor plan adorned with high ceilings, recessed lighting, and large-scale porcelain tile flooring that gleamed like polished marble. The kitchen, a haven for culinary adventures, boasted granite countertops, a custom tile backsplash, and top-of-the-line LG stainless steel appliances, beckoning aspiring chefs to unleash their creativity. Adjacent to the kitchen, a dining room set the stage for gatherings both, grand and intimate, while separate living and family rooms offered sanctuary for quiet reflection and lively conversations alike. Wood-like vinyl plank flooring led up the stairway through the hallway, where the master suite awaited. A sanctuary of peace and tranquility adorned with dual closets and an updated ensuite bath, where a luxurious walk-in shower and double vanity whispered tales of indulgence and relaxation. Two additional bedrooms, each with its own unique charm, offered comfort and solace to guests and loved ones alike, promising sweet dreams and restful nights. Outside, the backyard blossomed into a paradise of its own, where a shaded patio, sitting area, and Hot Springs Jetsetter salt water hot tub awaited beneath the wide expanse of the sky. From this vantage point, breathtaking mountain views stretched as far as the eye could see, painting a portrait of serenity and wonder. As the day drew to a close and the stars illuminated the night sky, the home transformed into an enchanted realm of light and laughter. Bistro lights twinkled in the front and back yards, casting a warm glow upon the world and beckoning guests to linger a little longer, savoring the magic of the moment. With every detail meticulously crafted and lovingly tended; including outside shed, epoxy garage floors, newer dual-paned windows, and a calming garden fountain, 2087 Chenault Place was more than just a home – it was a sanctuary, a haven, a cherished chapter in the story of its inhabitants’ lives. And so, the tale of a beautiful sanctuary in search of a new owner continued, a storybook narrative of serenity, style, and the timeless allure of home.
View Listing